$2,995
4 bedrooms, 3 bathrooms
2,780 square feet (mol)
covered patio, in-ground pool, private estate
LEASED! 516 Rolling Hills Terrace, Edmond, ($1,395)
$1,395
3 bedrooms, 2 full bathrooms
1500 square feet (mol)
new carpet in bedrooms, new granite in bathrooms & kitchen
LEASED! 1109 Del Norte, Edmond, ($1,195)
$1,195
3 bedrooms, 2 bathrooms
1178 square feet (mol)
Pergo wood floors throughout; Cul-de-sac
LEASED! 1808 Brittany Lane, Edmond, ($1,550)
$1,550
3 bedrooms, 2 full bathrooms
1500 square feet (mol)
Large covered patio on back of home
LEASED! 12001 SW 51st Street, Mustang, ($2,595)
$2,595
4 bedrooms, 3 full bathrooms
2,261 square feet (mol)
3 car oversized fully insulated garage
LEASED! 1213 Blue Ridge, Edmond, ($1,695)
$1,695
3 bedrooms, 2 bathrooms
1700 square feet (mol)
recently painted, remodeled kitchen
LEASED! 1500 Hollyhead Terrace, Yukon, ($1,350)
$1,350
3 bedrooms, 2 full bathrooms
over 1300 sq ft
corner lot and no carpet in home!
LEASED! 1120 Charlton Rd, Edmond, ($2,295)
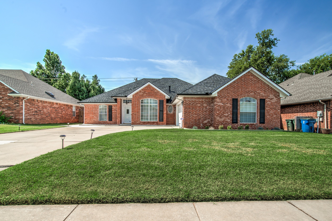
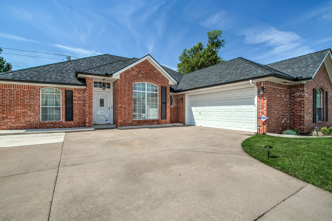
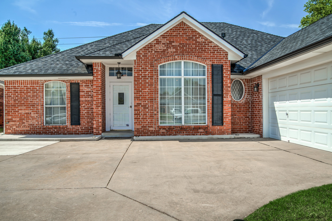
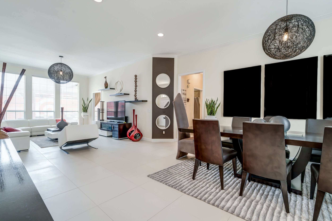
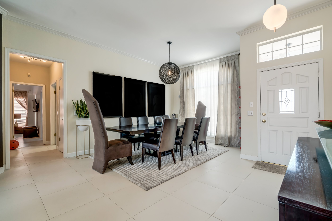
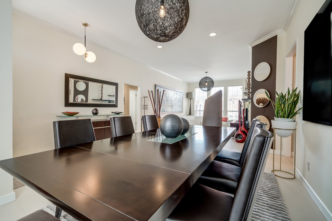
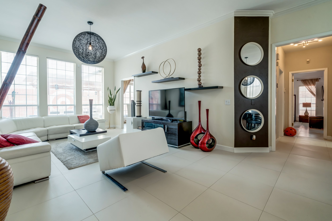
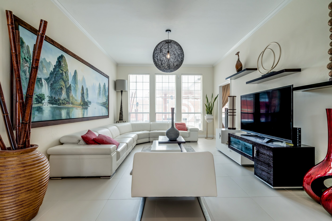
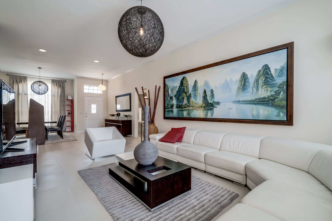
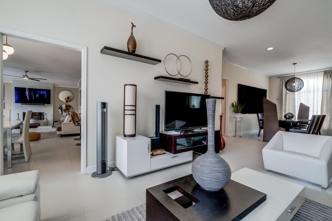
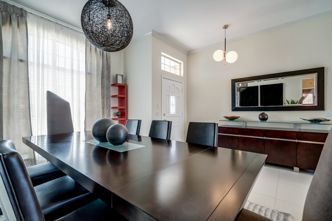
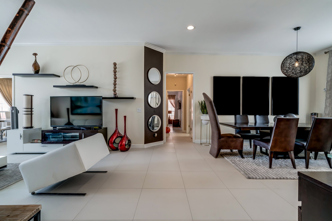
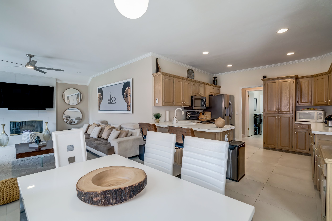
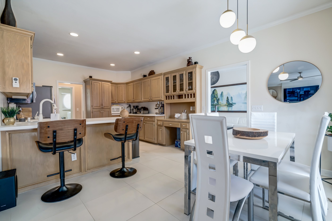
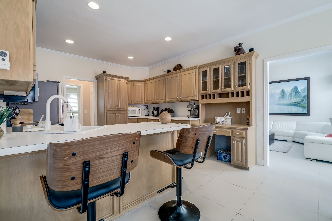
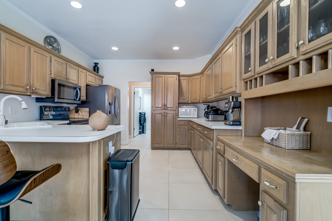
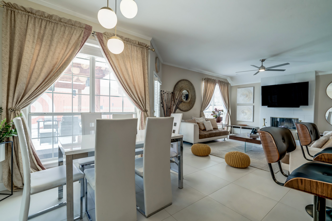
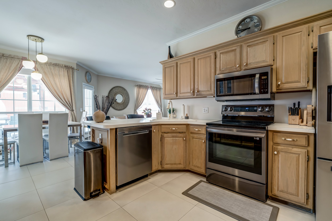
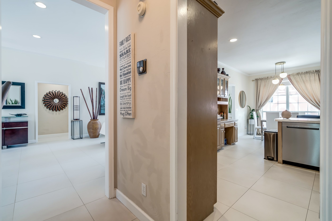
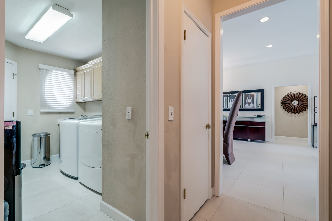
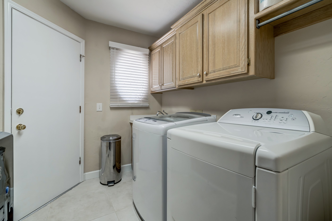
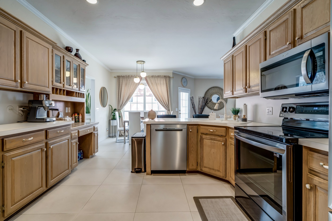
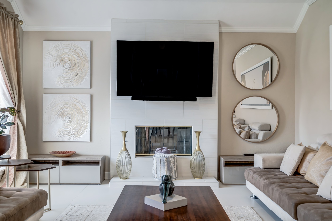
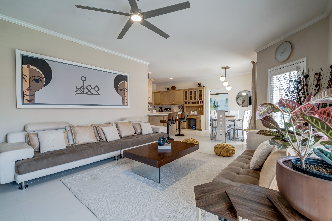
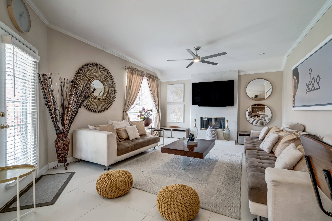
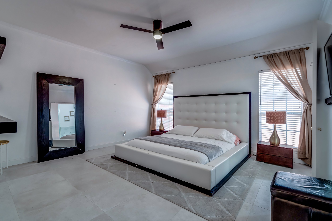
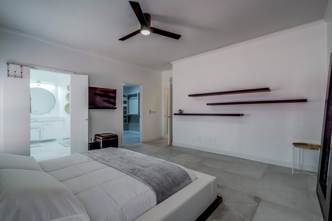
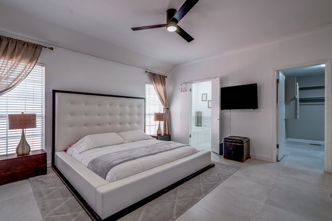
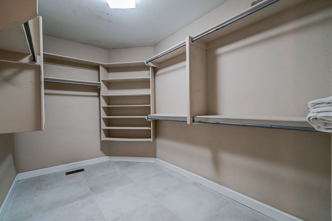
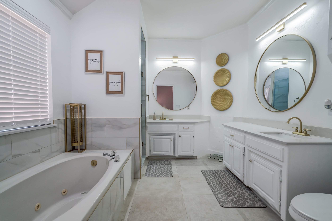
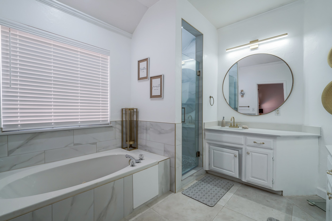
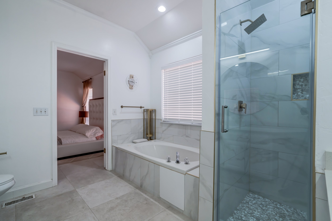
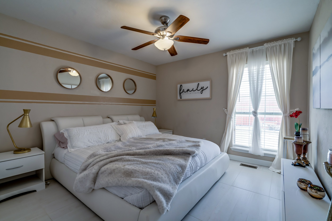
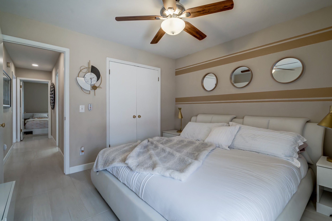
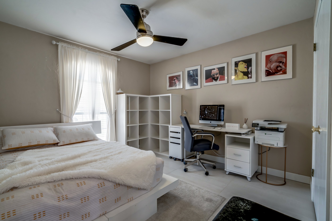
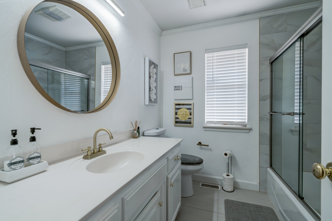
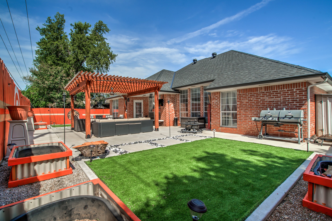
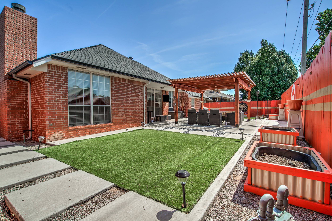
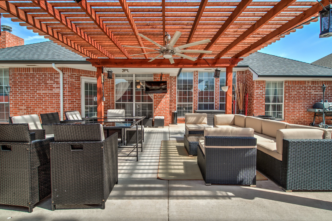
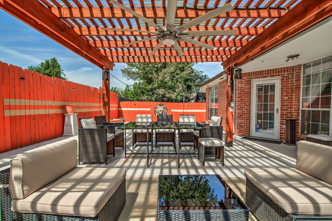
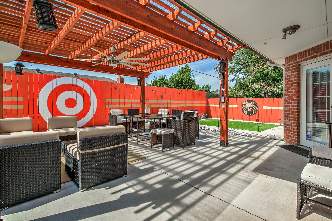
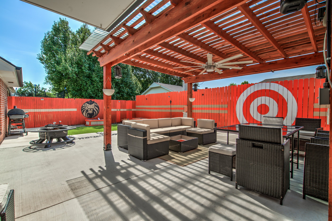
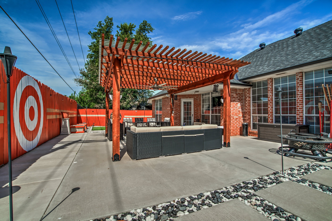
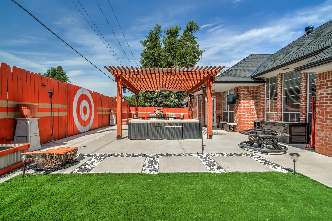
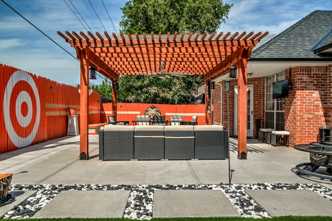
$2,295
3 bedrooms, 2 bathrooms
2150 square feet (mol)
bonus room off the kitchen; neighborhood pool & park area
Great Entertaining Spaces are offered at 1120 Charlton Rd! If you are looking for an updated, contemporary style home in the heart of Edmond, then take a look at this spacious home. This 3 Bedroom, 2 Bath home boasts almost 2150 square feet of living space. In addition to 3 nicely sized rooms and living room you get a bonus room off the kitchen! Chet Walters built this quality home with a side entry, oversized garage; Club Kitchen with breakfast bar that overlooks bonus living space (great space for a pool table, hobby room, office space, game room or theatre room); Built in desk in kitchen plus nicely sized pantry; Primary Suite has separate tub/shower, quartz counters with double vanities and large walk in closet; The backyard is AWESOME and a great space for entertaining family and friends low maintenance with synthetic turf, pergola, grilling space and patio spaces (See pics!); The HOA amenities include a neighborhood pool and park area. Washer/Dryer and Fridge can be negotiated. This great home will not last long so set a time to preview today! Available for move in at the end of August.
675 credit or higher required plus good rental history
Security Deposit - $2,295.00, Monthly Lease Rate is $2,295.00
STRICT PET POLICY BUT ONE SMALL PET WILL BE CONSIDERED
If pet approved, a separate $400 non-refundable pet deposit is required per pet
Please visit www.topsailmanagement.com for additional leasing requirements
NO SPAM PLEASE - NO SECTION 8
Professionally managed by Top Sail Management
LEASED! 1812 Pebble Creek Blvd, Edmond, ($1,695)
$1,695
3 bedrooms, 2 bathrooms
1700 square feet (mol)
custom built covered patio on back of home
2849 NW 17th, Oklahoma City, ($1,695)
LEASED! 612 Wild Wind Rd, Edmond, ($1,295)
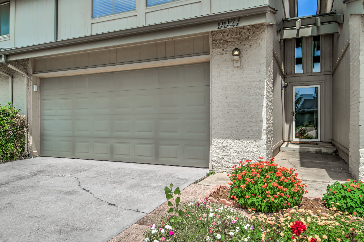
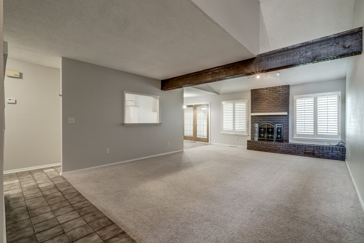
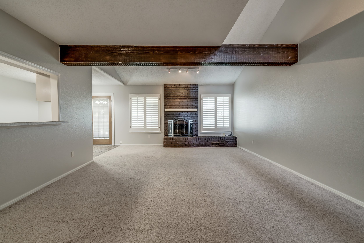
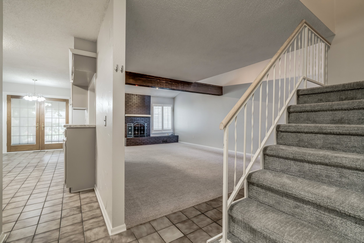
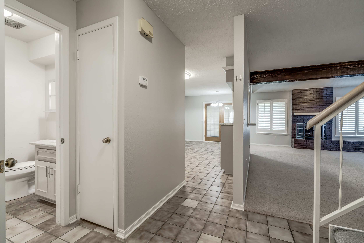
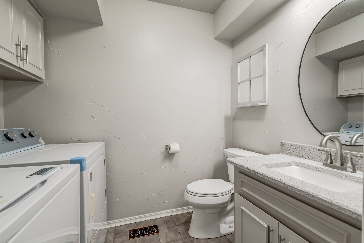
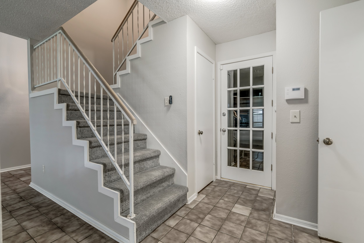
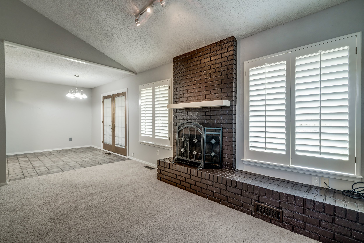
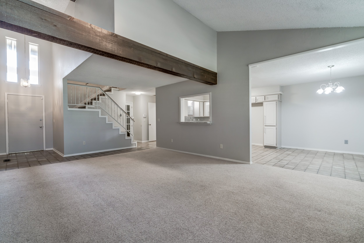
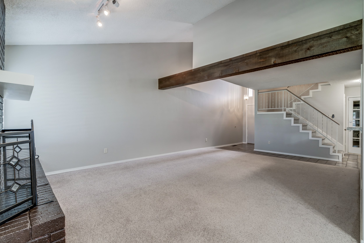
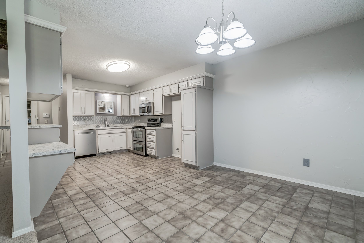
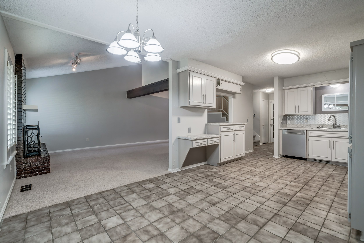
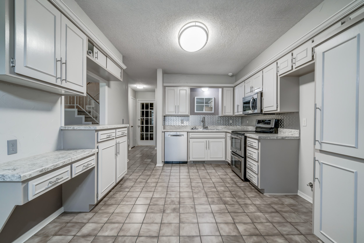
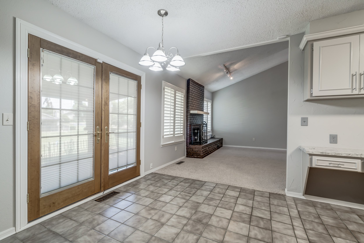
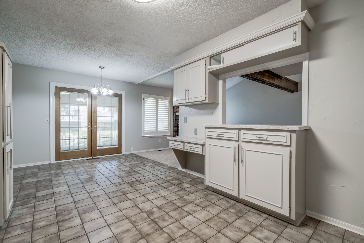
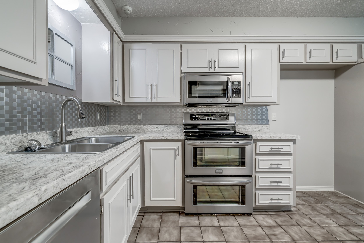
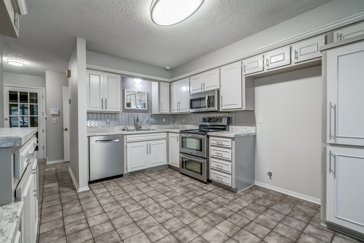
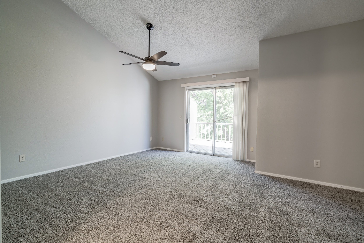
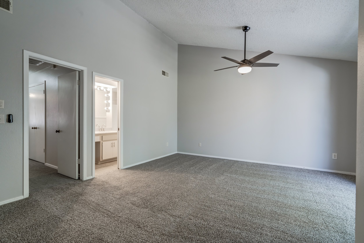
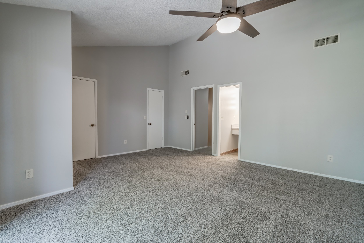
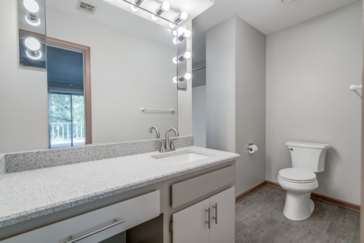
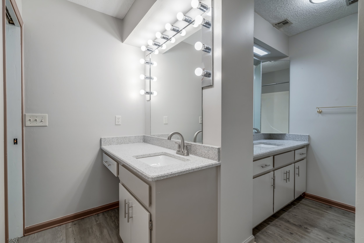
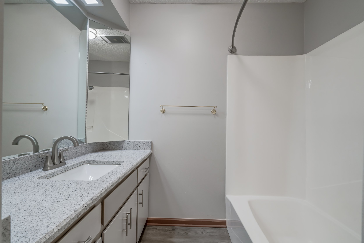
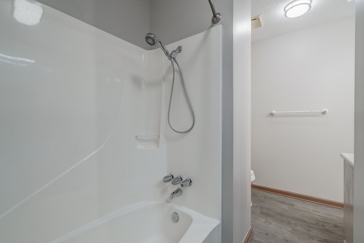
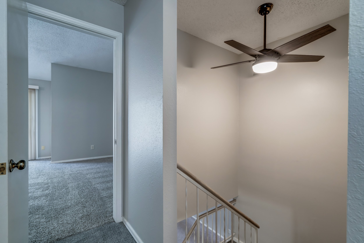
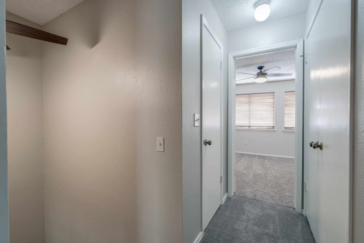
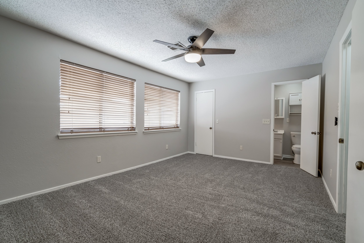
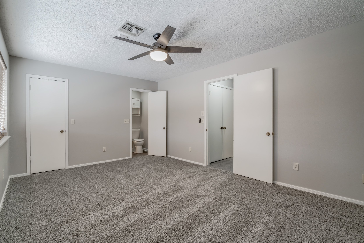
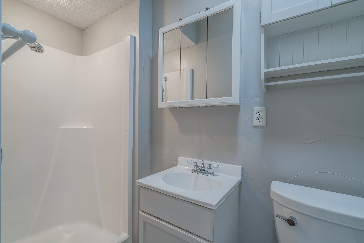
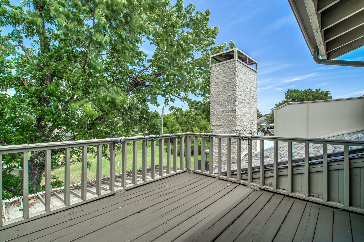
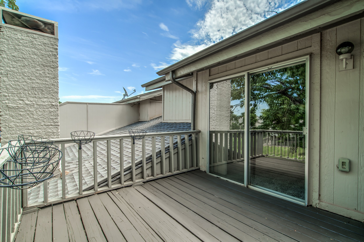
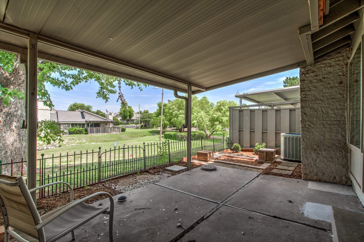
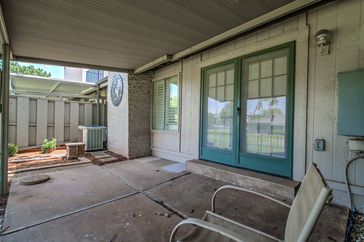
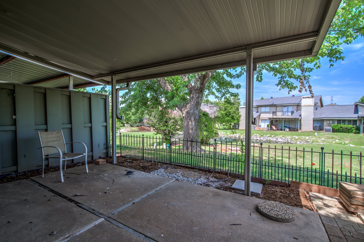
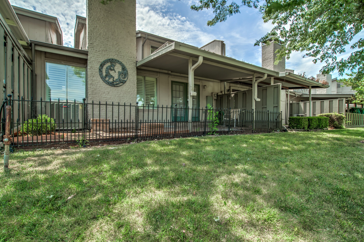
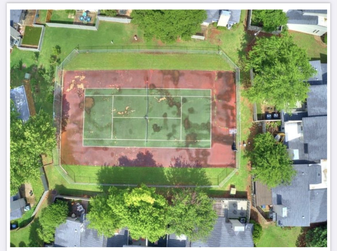
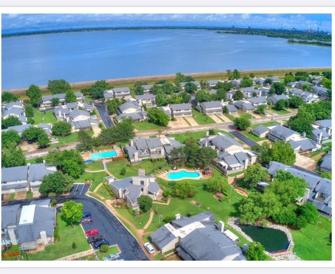
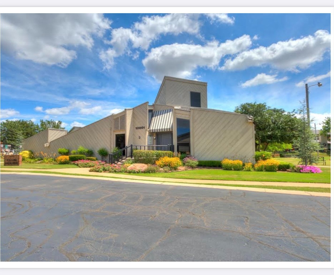
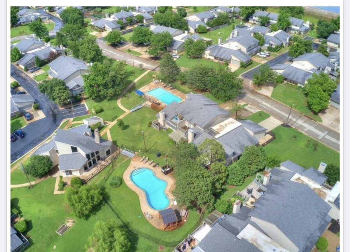
LEASED! 9921 Hefner Village Place, Oklahoma City, ($1,495)
$1,495
2 bedrooms, 2 1/2 bathrooms
1548 square feet (mol)
Brand New Fridge, Washer and Dryer
LEASED! 1 NE 2nd St Apt 504, Oklahoma City, ($1,595)
$1,595.00
2 bedrooms, 2 full bathrooms
1,190 square ft (mol)
Washer, Dryer & Fridge included - 10ft ceilings throughout
LEASED! 612 Parkhurst Terrace, Edmond, ($1,395)
$1,395
3 bedrooms, 2 bathrooms
1344 square feet (mol)
Remodeled with granite in kitchen and new kitchen cabinets
LEASED! 5900 Mosteller Drive #63, Oklahoma City, ($2,250)
$2,250
1152 square feet (mol)
1 bedroom, 1.5 baths
HOA and all utilities included with numerous amenities!
LEASED! 5900 Mosteller Drive #43, Oklahoma City, ($1,995)
$2,095
1152 square feet (mol)
1 bedroom, 1.5 baths
HOA and all utilities included with numerous amenities!
LEASED!!!! 2200 Heavenly Drive, Edmond, ($2,295)
$2,295
3 bedrooms, 2 full bathrooms
2031 square feet (mol)
Study/Office Nook plus oversized 3 car garage
LEASED!! 8412 NW 124th Circle, Oklahoma City, ($2,195)
$2,195
3 bedrooms, 2 bathrooms
2,100 sq feet (mol)
study plus wood floors!
LEASED! 8408 NW 123rd Circle, Oklahoma City, ($2,395)
$2,395
3 bedrooms, 2.5 bathrooms
2500 sq feet (mol)
clubhouse, workout facility, pool, plus lawn care included
LEASED!! 1004 Mercury Circle, Edmond, ($1,395)
$1,395
3 bedrooms, 2 full bathrooms
1245 square feet (mol)
Stainless steel appliances, no carpet in home!